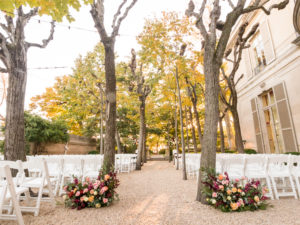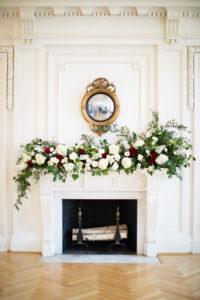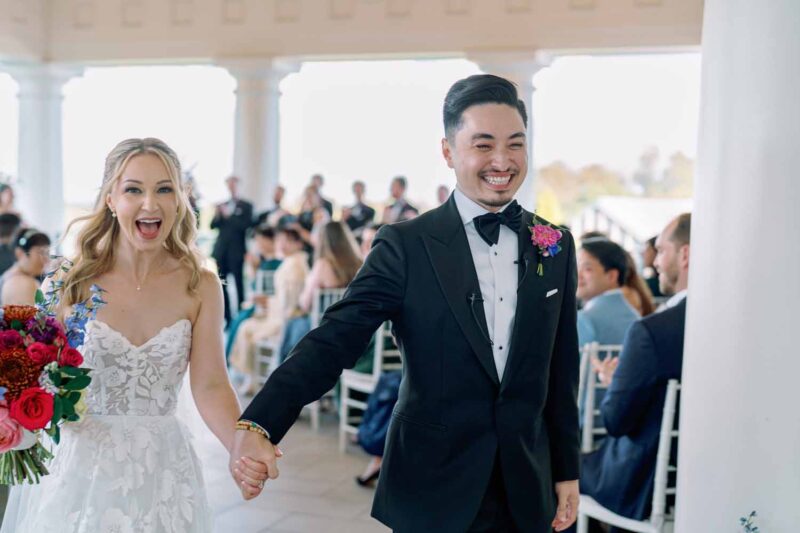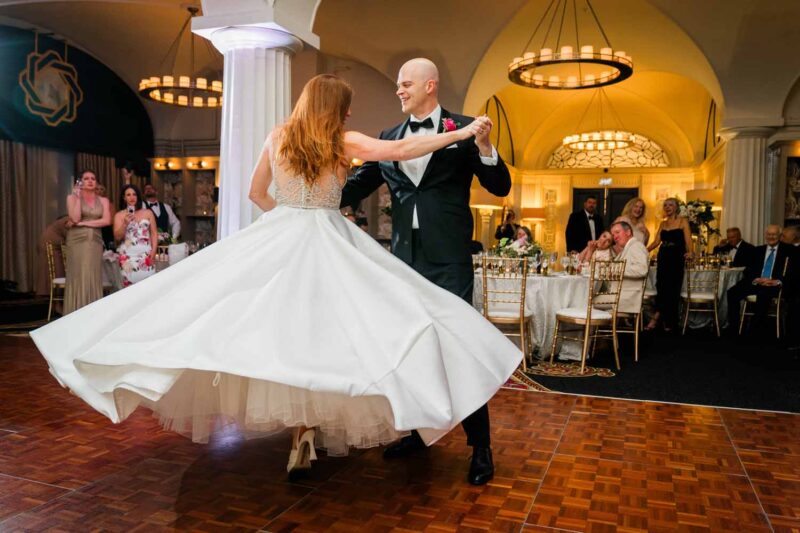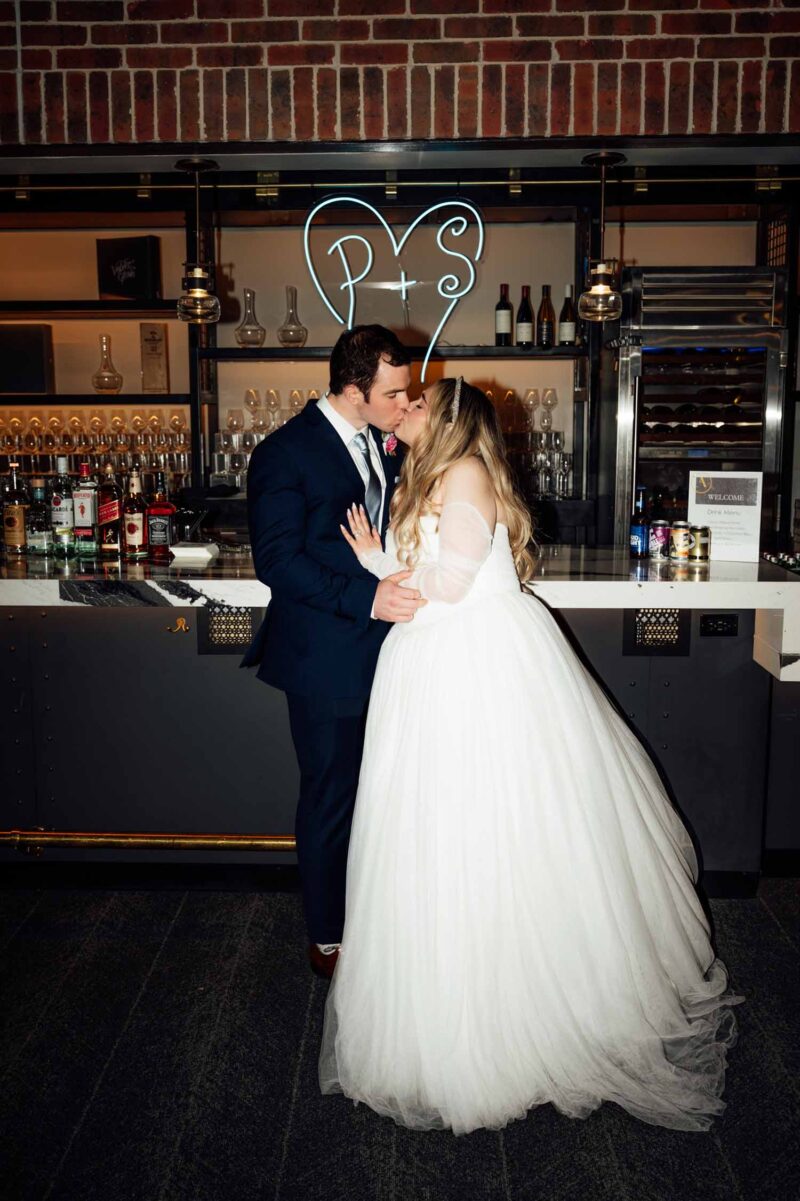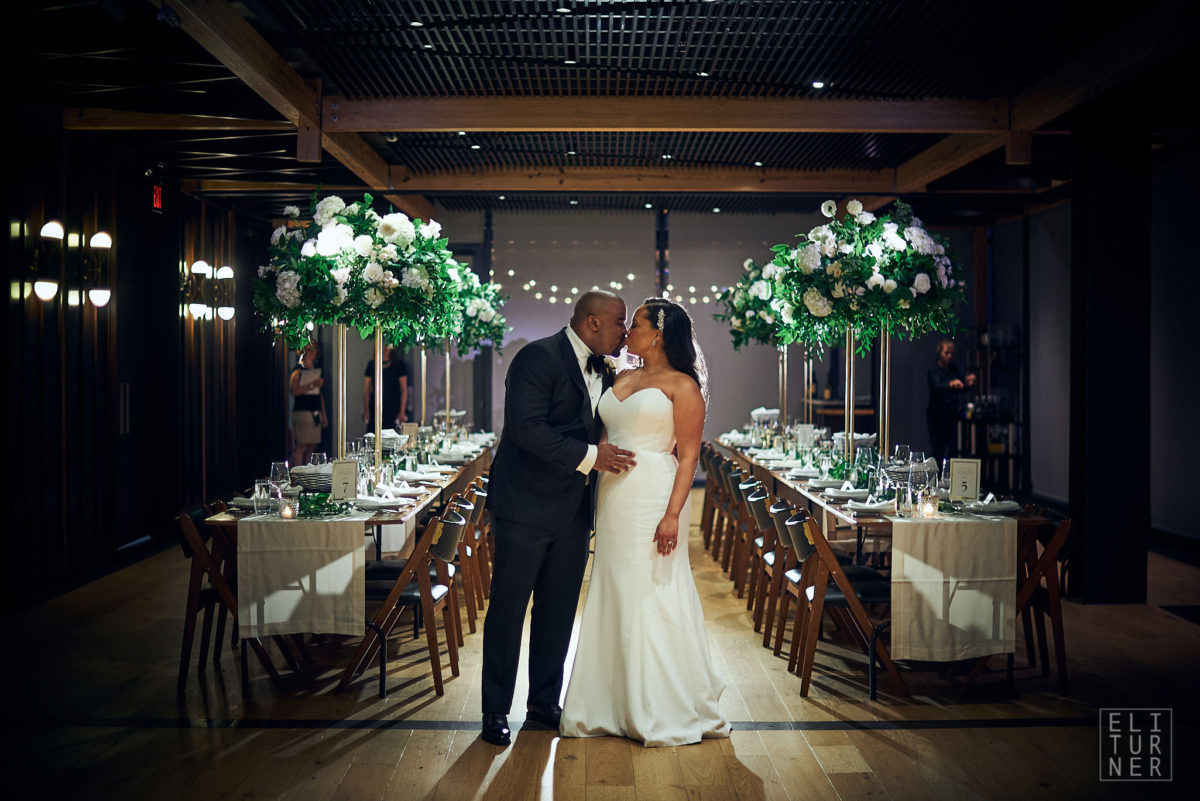
2019: Wedding Receptions
Continuing our round up of all our 2019 weddings, today we are showing off the beautiful wedding receptions. As a bonus, I’ve added ALL the floor plans for the featured wedding reception. You will notice that I frequently use All Seated for my floor plans. This is a free online program (for up to 10 events per year) with thousands of venue floor plans already loaded for you to work with. If you are going to embark on All Seated by yourself, note that dining tables should be 5 feet from each other, and 3 feet from walls.
Loudoun County Wedding Receptions
Riverside on the Potomac Weddings
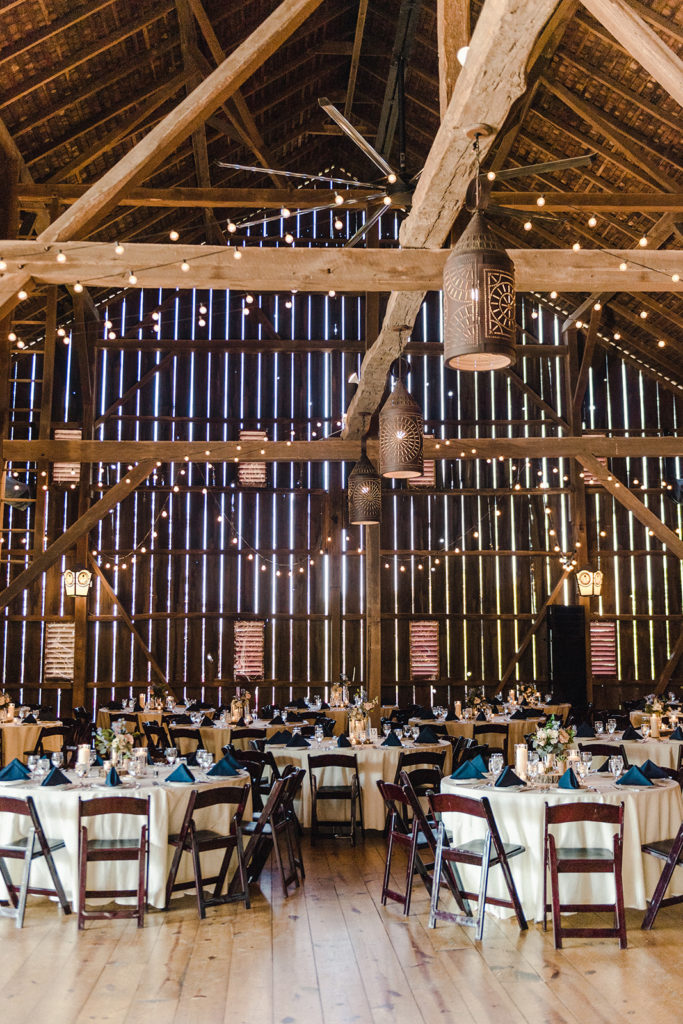
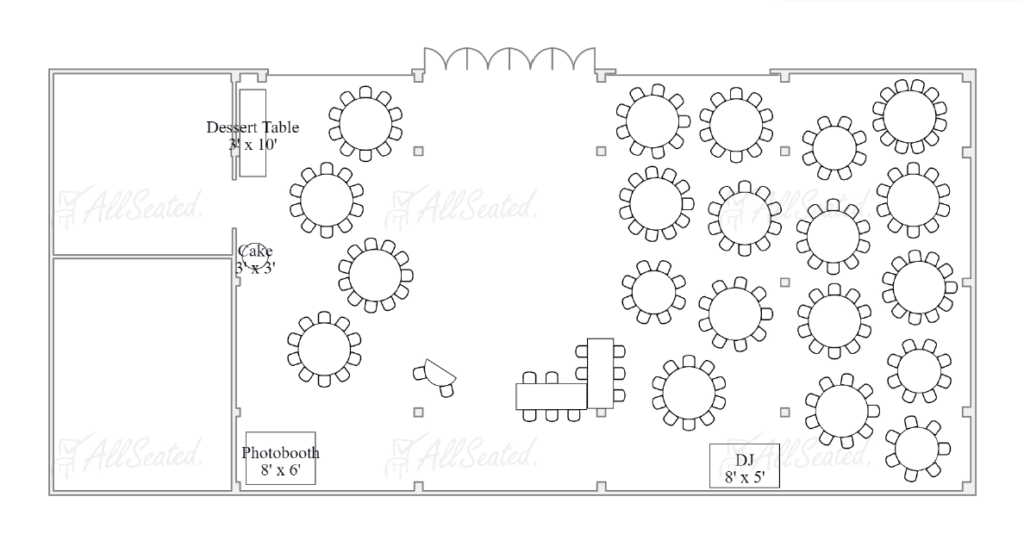
A look at two wedding receptions at Riverside on the Potomac, from almost the exact spot, with almost exactly opposite linens. However, above had about twice as many guests as below.
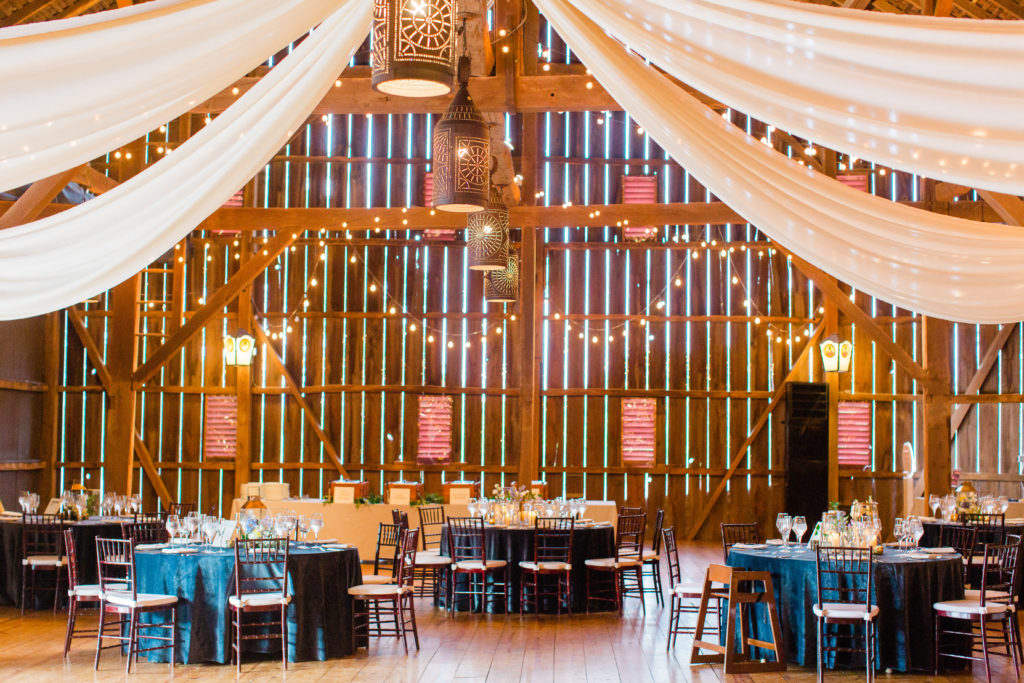
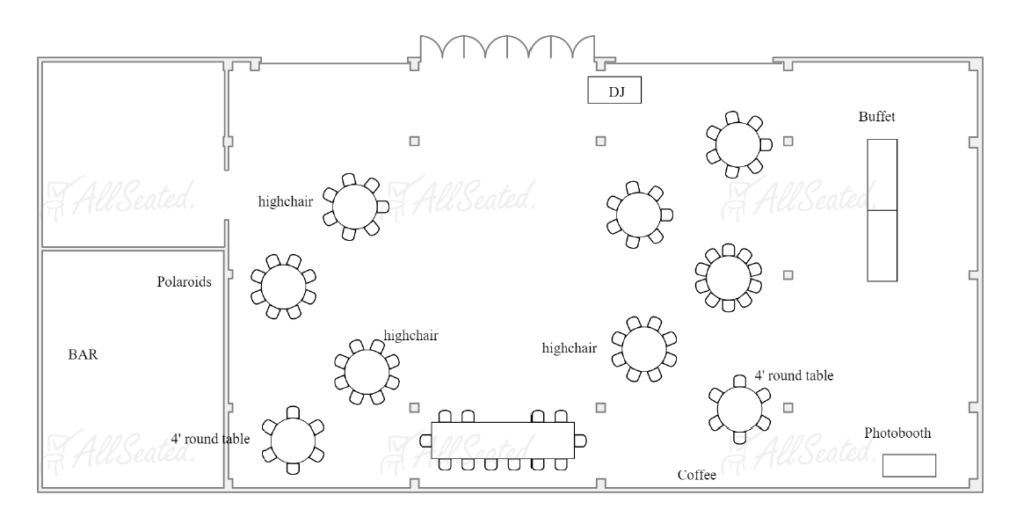
Tranquility Farm Wedding
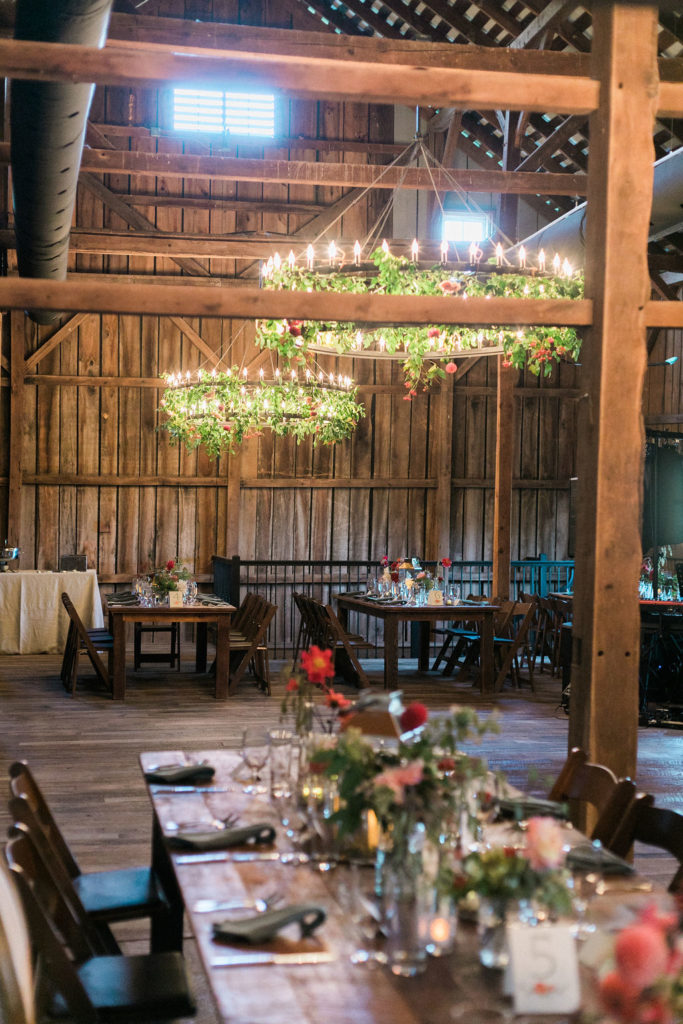
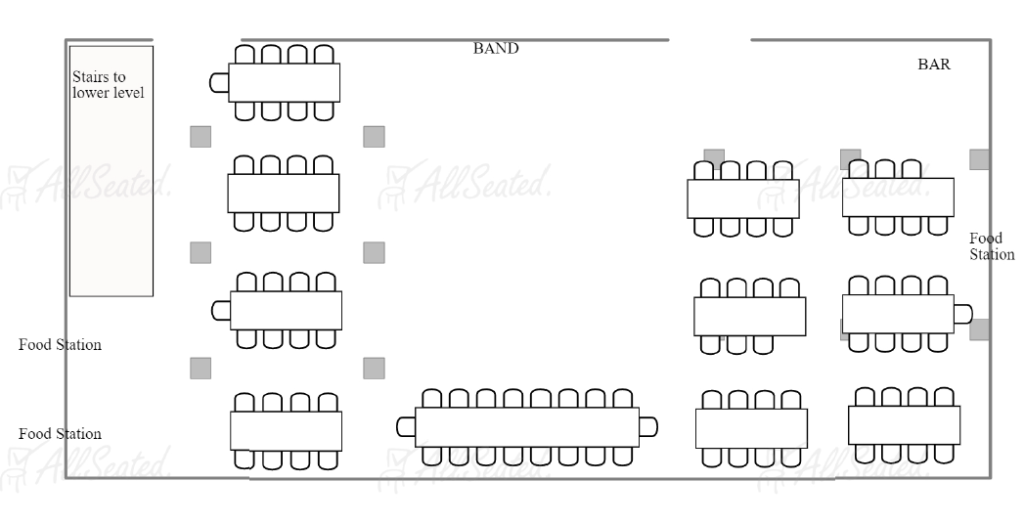
This was s wedding reception using the barn at Tranquility Farm. We used all farm tables, with the band and the dance floor in the center. It was packed once we got all of the tables in there; therefore we ended up moving the bar outside, to the bottom of the front door steps.
DC Wedding: The Fairmont Hotel
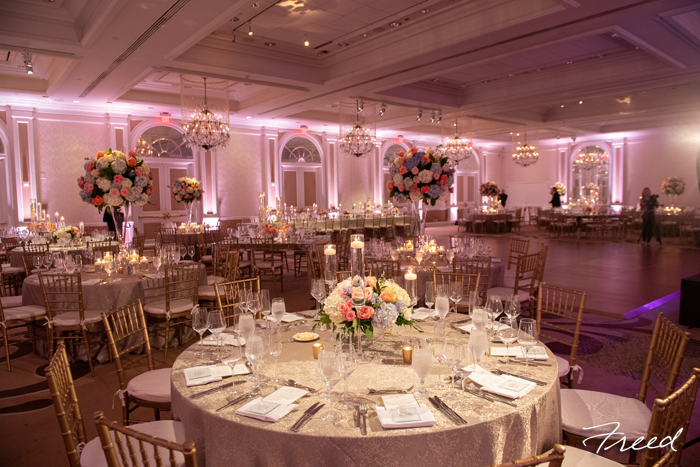
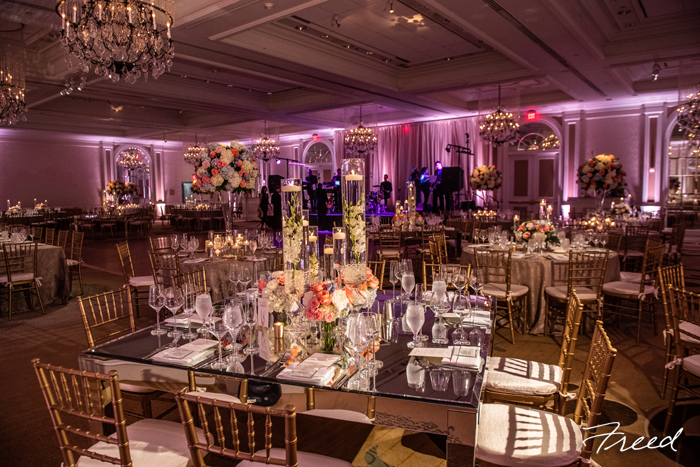
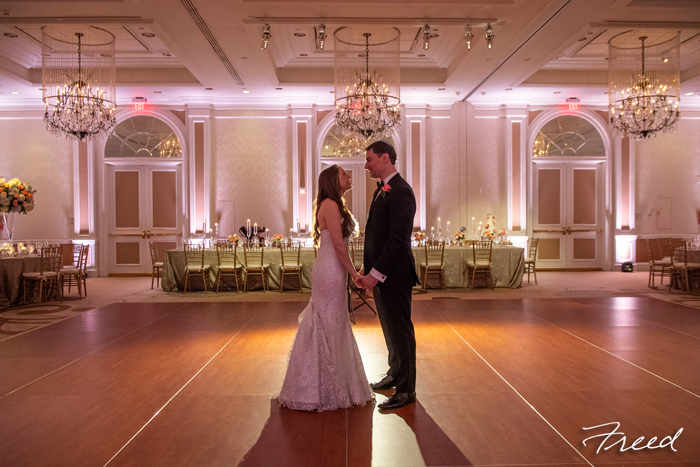
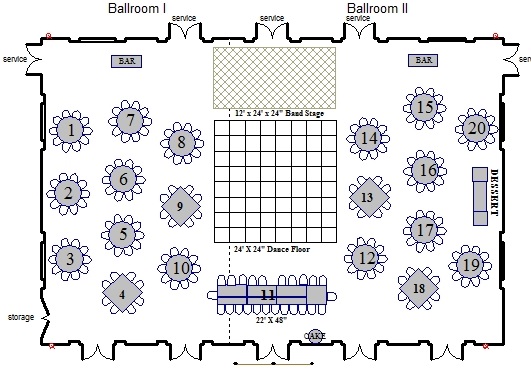
Private Home Wedding Receptions
McLean, Virginia
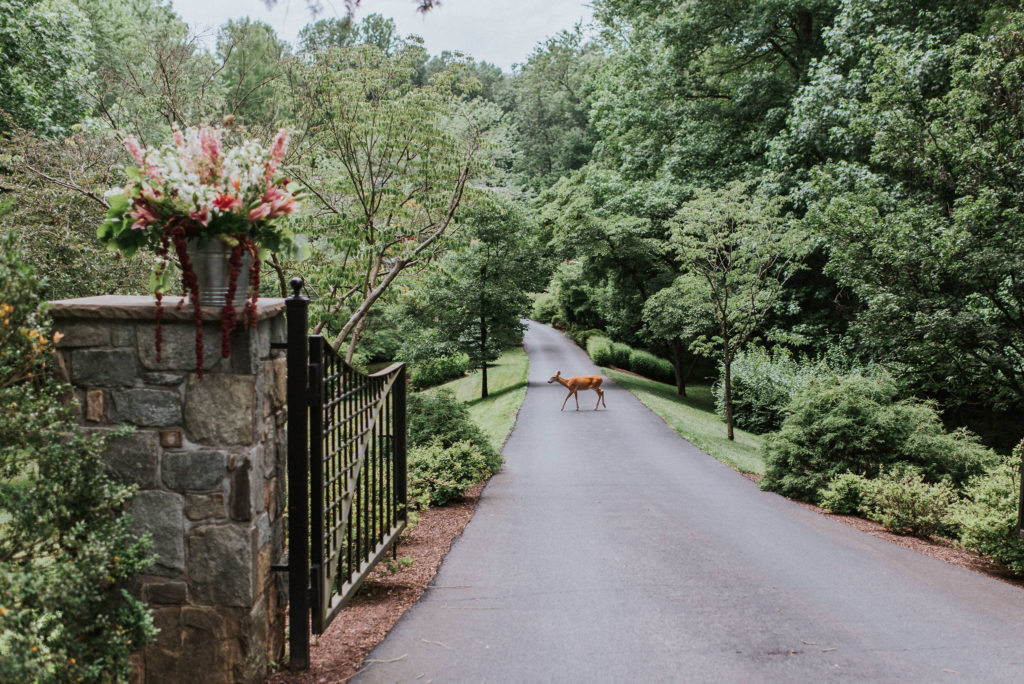
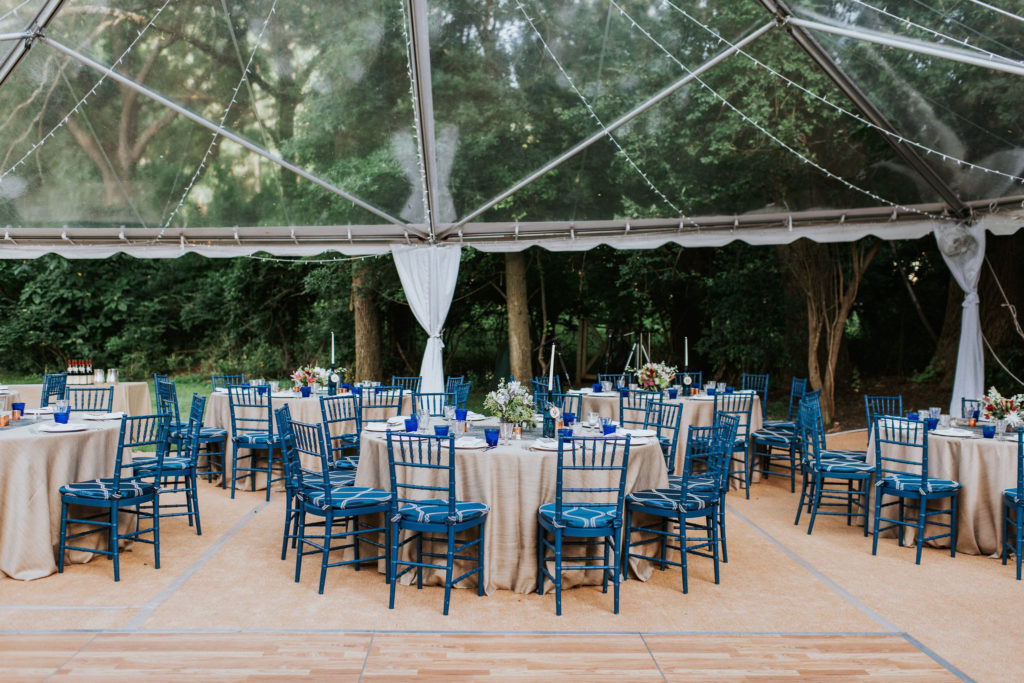
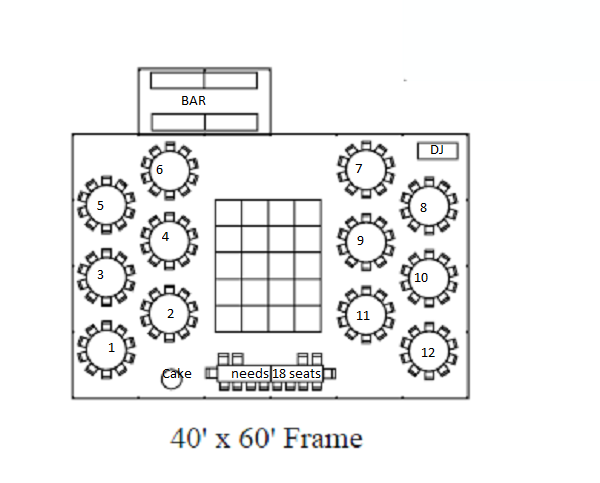
For this Virginia private home wedding, the ceremony was in the front yard by a pond, the cocktail hour was around back by the pool, and the wedding reception tent was on the side of the house. We were able to place the tent on the driveway, avoiding the need for a leveled floor. Most everything fit under the main tent; however, you can see on the floor plan that we also had a mini tent attached to the big tent to cover the bar. In the photo, you are standing on the dance floor and facing the side with the DJ table – the head table is to your right.
Potomac, Maryland
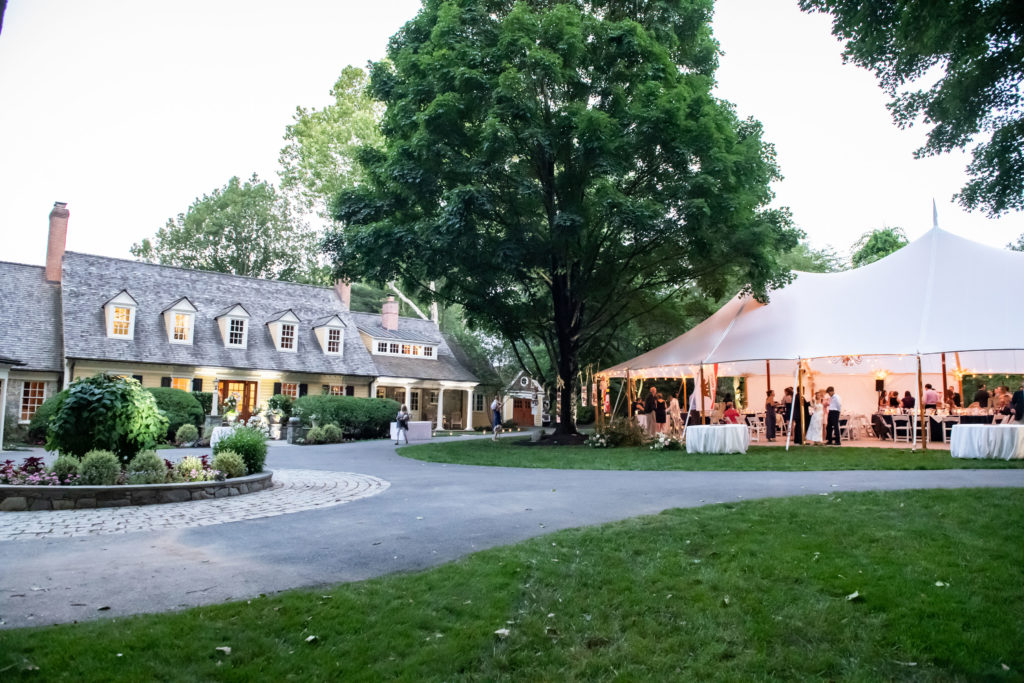
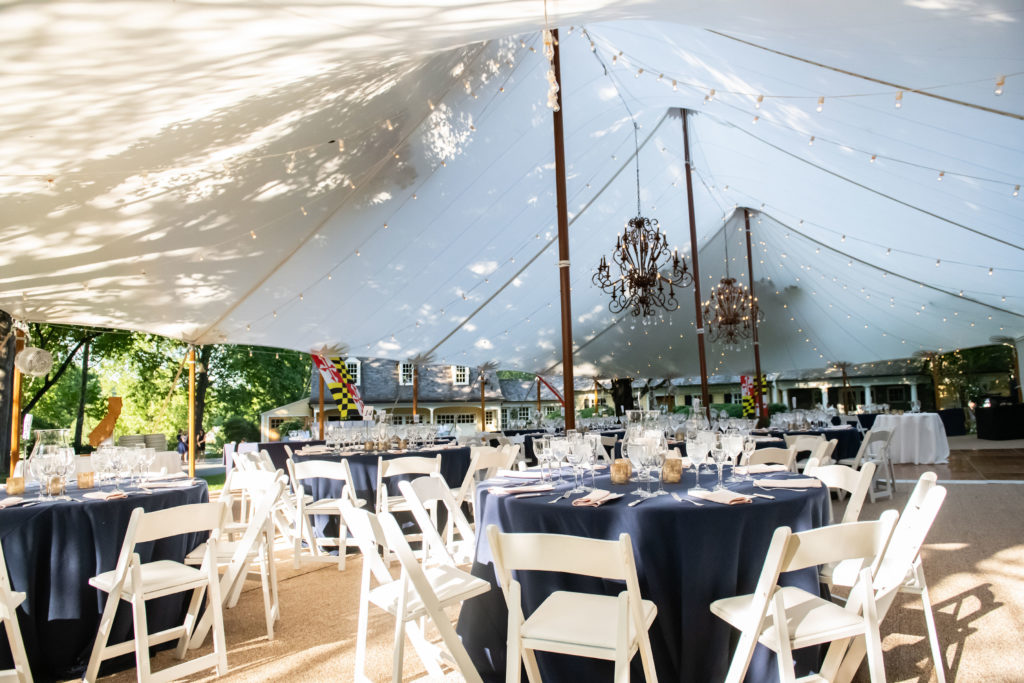
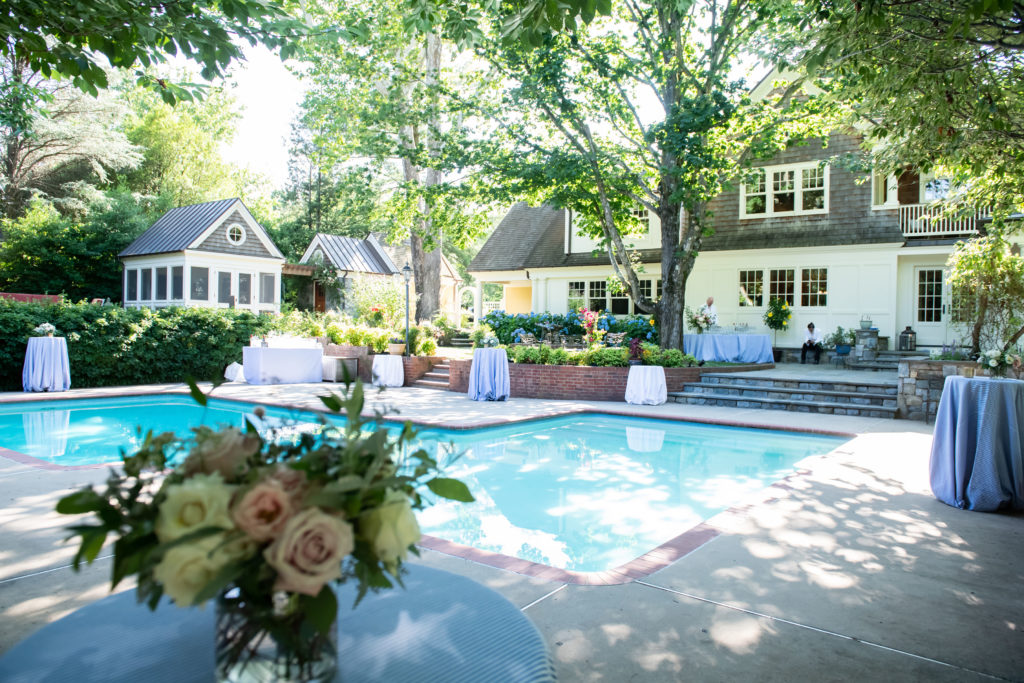
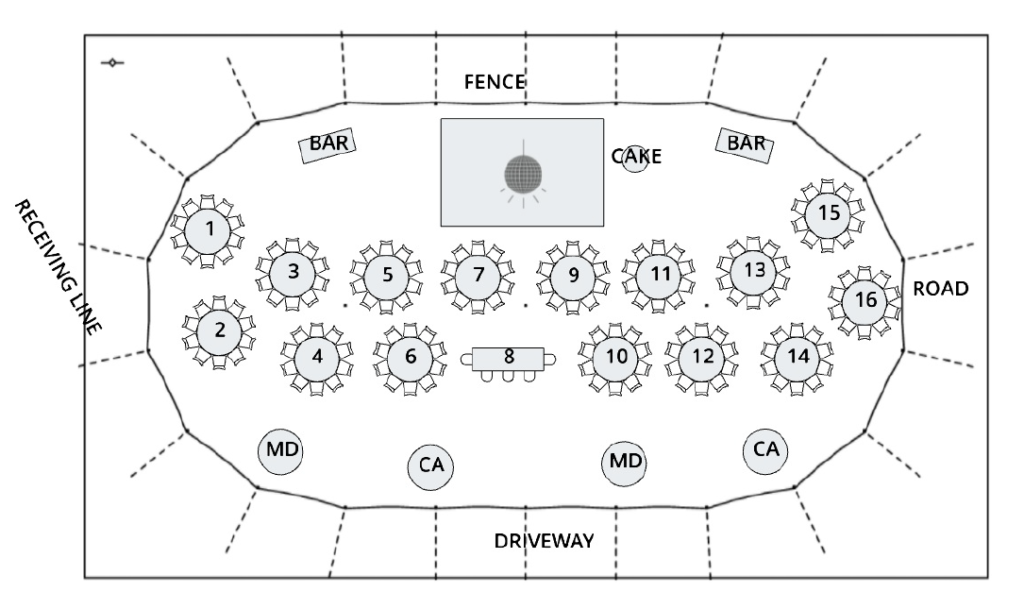
At this Maryland private home wedding, we had the ceremony in the backyard, the cocktail hour by the pool, and the wedding reception tent was set up in the front yard, on grass. A sailcloth tent is a pole tent, therefore you can see the poles shown on the floor plan. This tent got a bit crowded once all the tables were set up; as a result we decided to set up the food stations just outside the tent.
Historic DC Venues
Decatur House Wedding
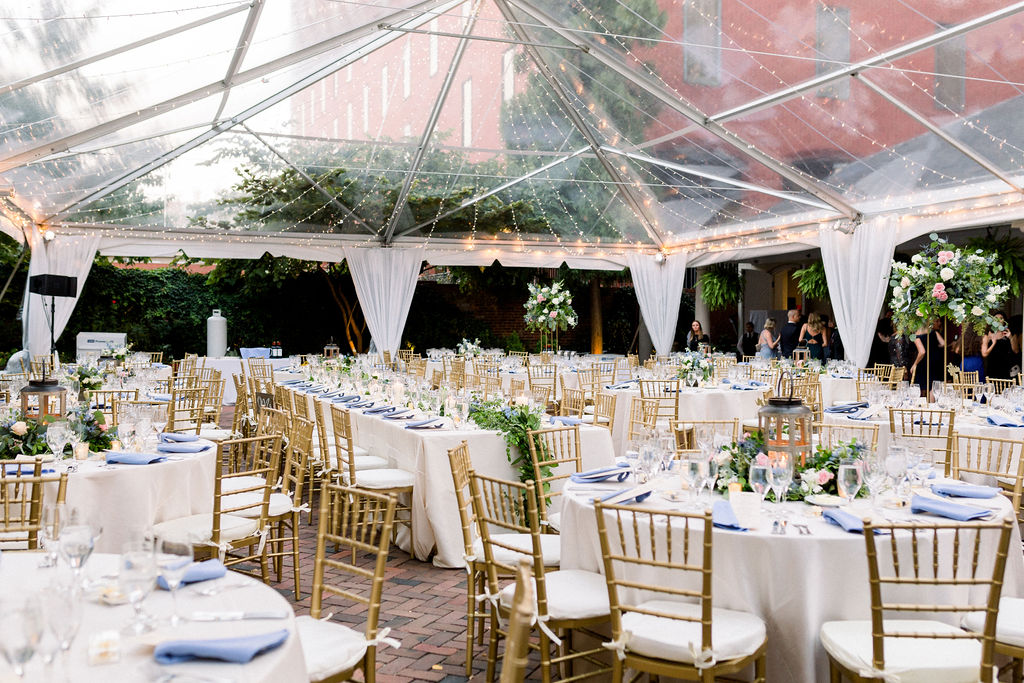
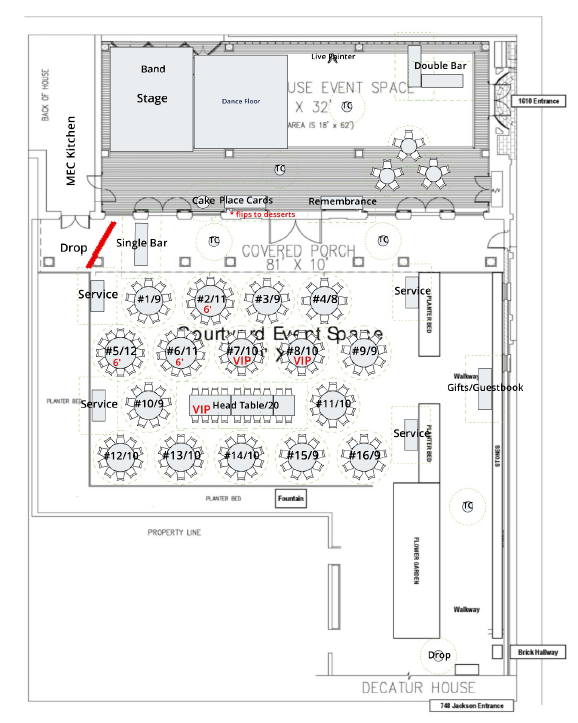
For this Decatur House wedding, the ceremony was offsite. Guests arrive through the Historic House, walked down to the Carriage House for the cocktail reception. We had the wedding reception dinner in the clear top tent; later returning to the Carriage House for dancing and dessert.
Daughters of the American Revolution: DC Wedding Receptions
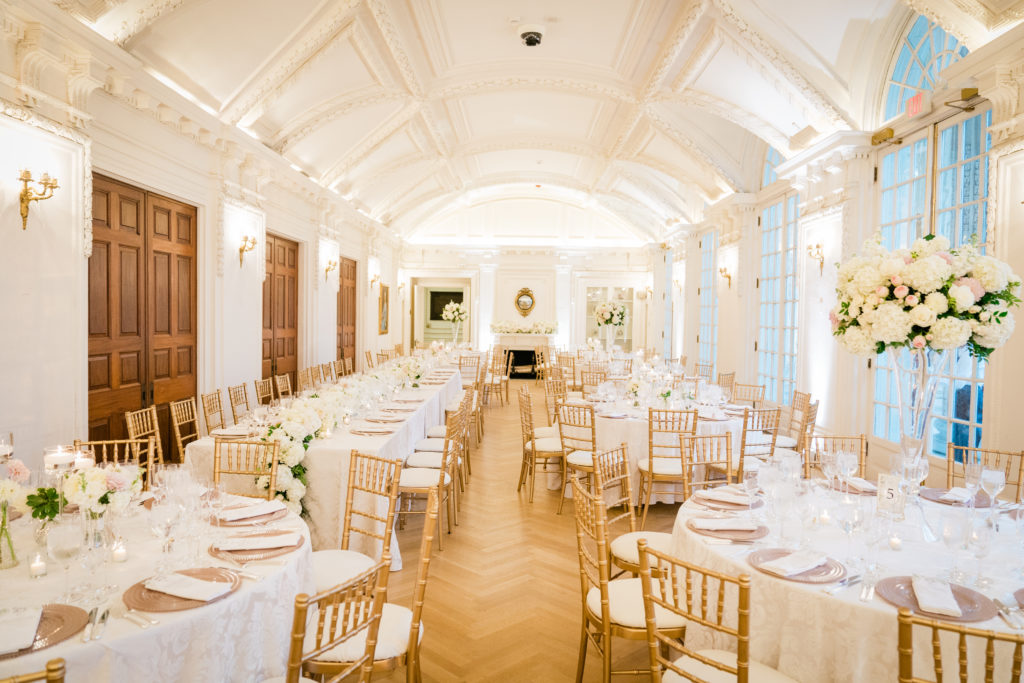
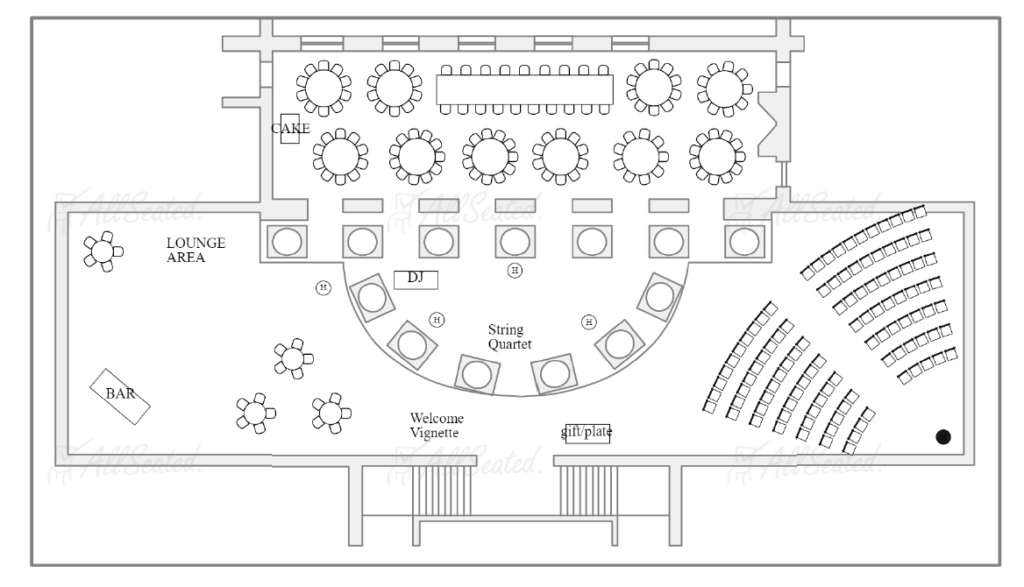
Two different wedding receptions at DAR, both using the O’Byrne Gallery for their dinner tables. Above we used a mix of table shapes, below we had just two very long rectangular tables set up for dinner.
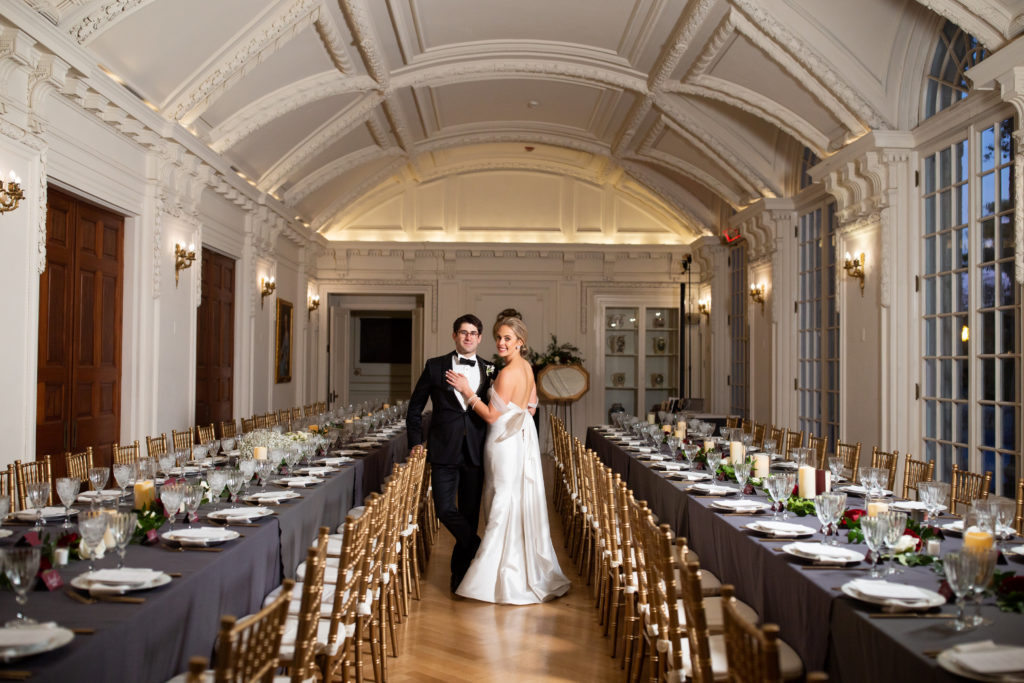
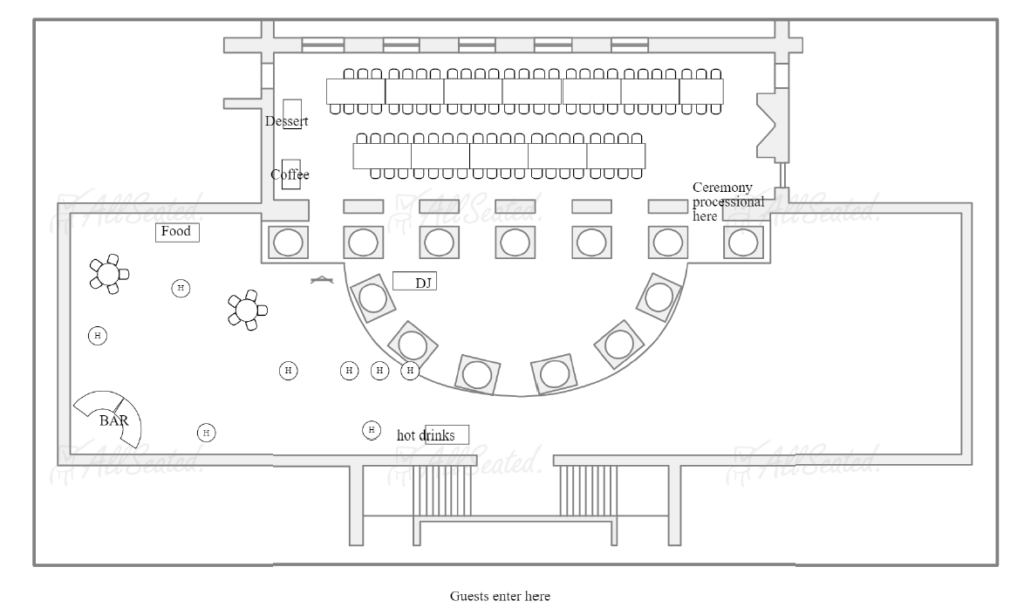
DC Wedding: Meridian House
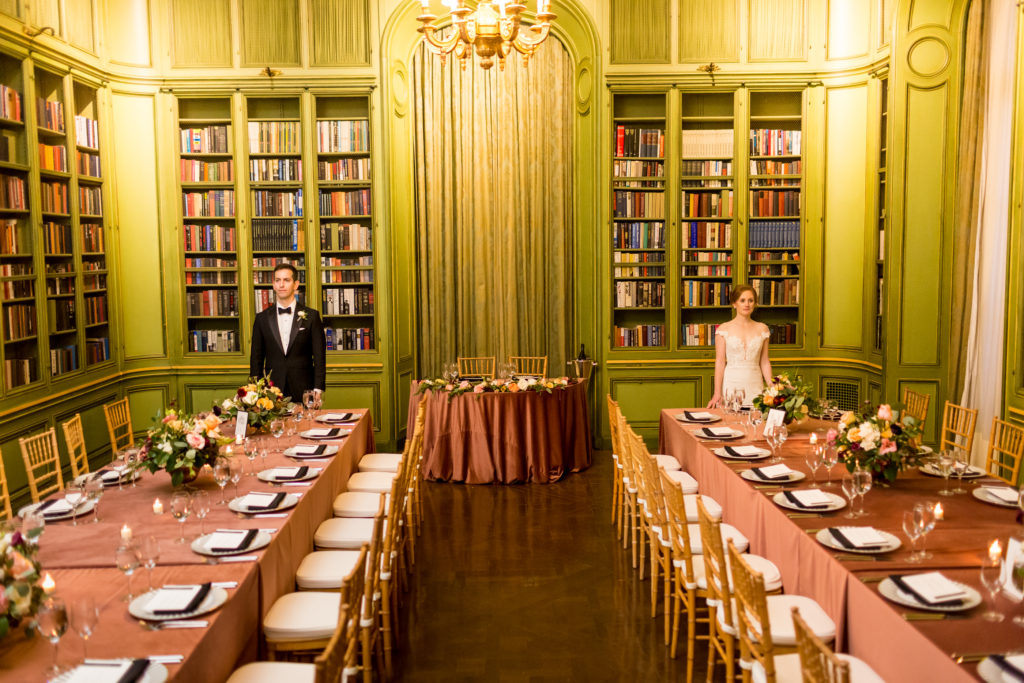
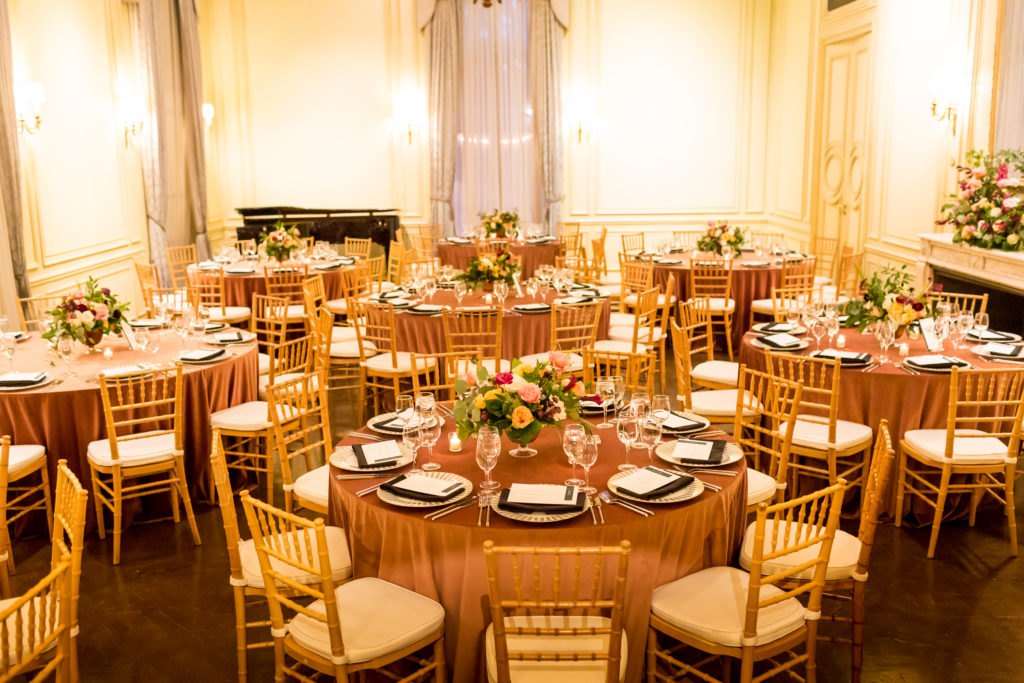
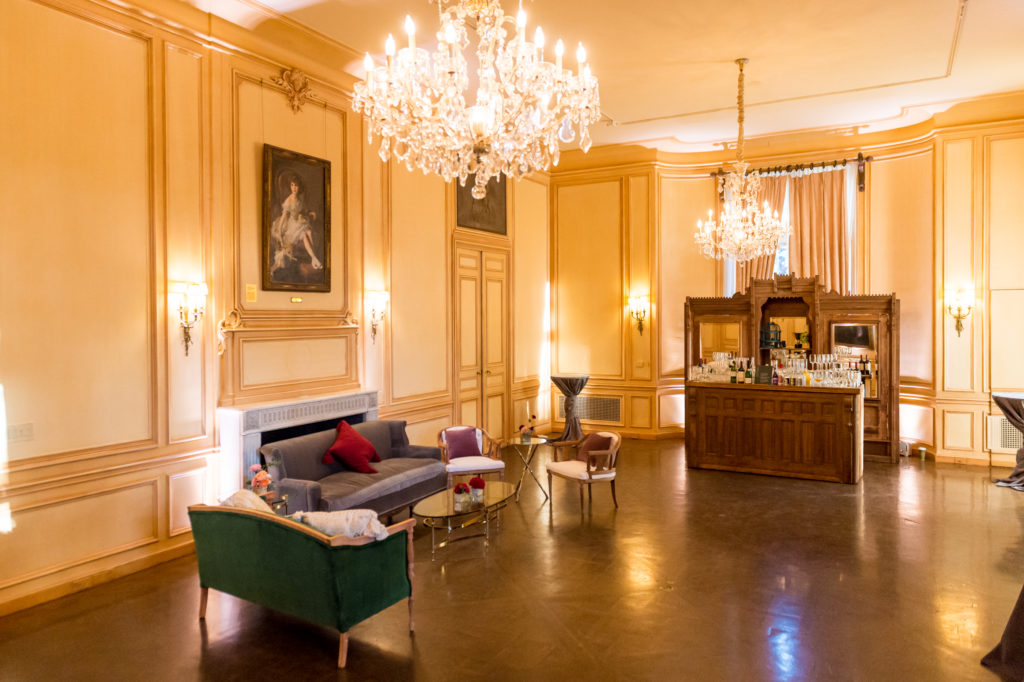
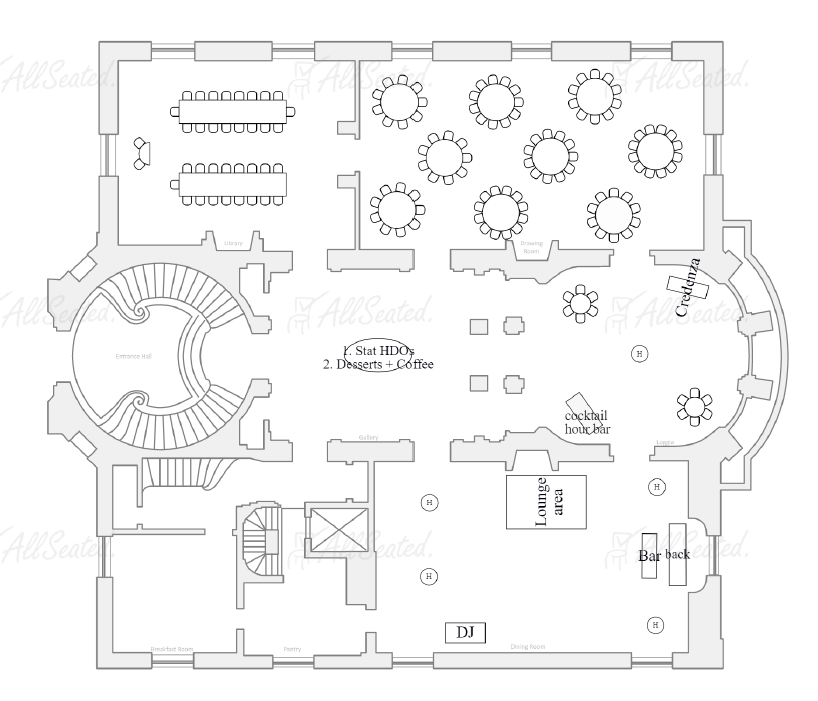
District Winery DC Wedding
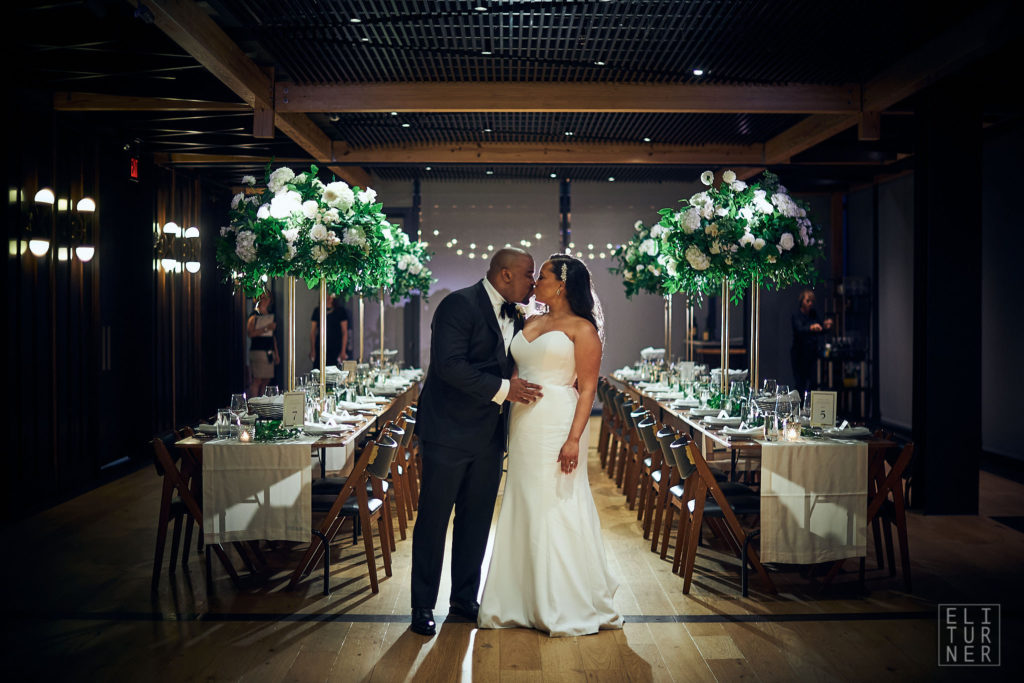
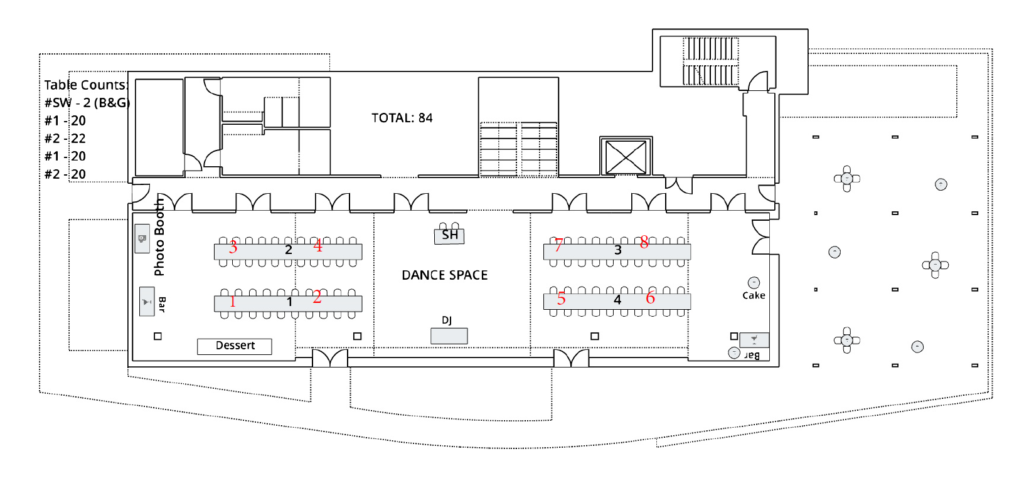
One little note about this District Winery wedding reception floor plan. The in-house catering staff was used to there being just one table number per long section of tables. We wanted guests to have an easy time finding their assigned seat, so we split each long table into two table numbers. In other words, front-facing the guests, there were 8 table numbers, and for back of house, we had just 4.
Woodend Sanctuary Wedding
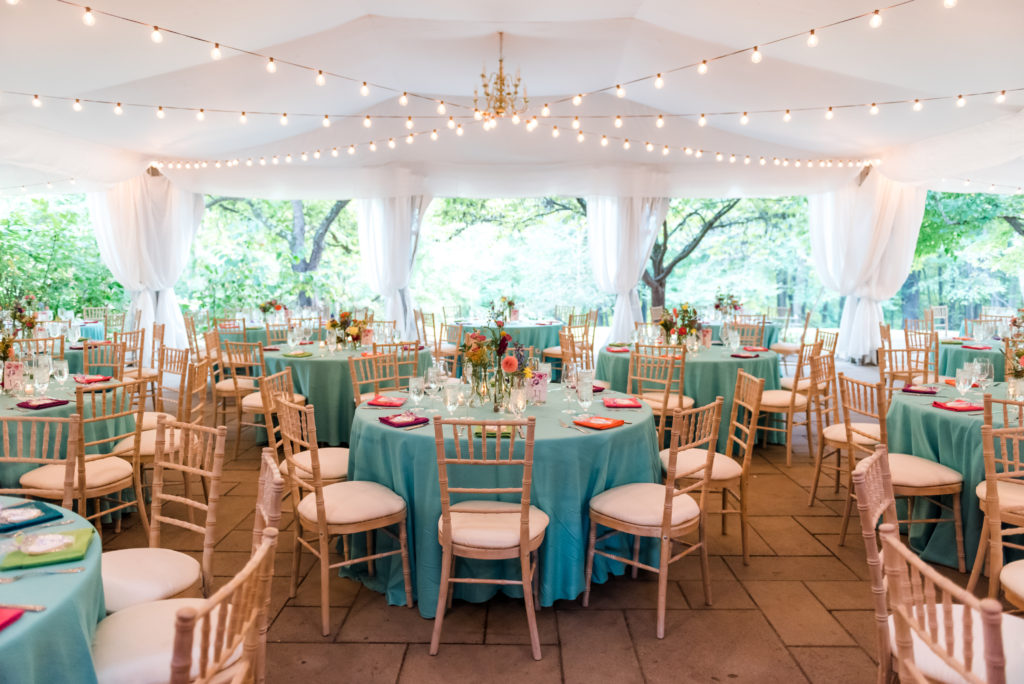
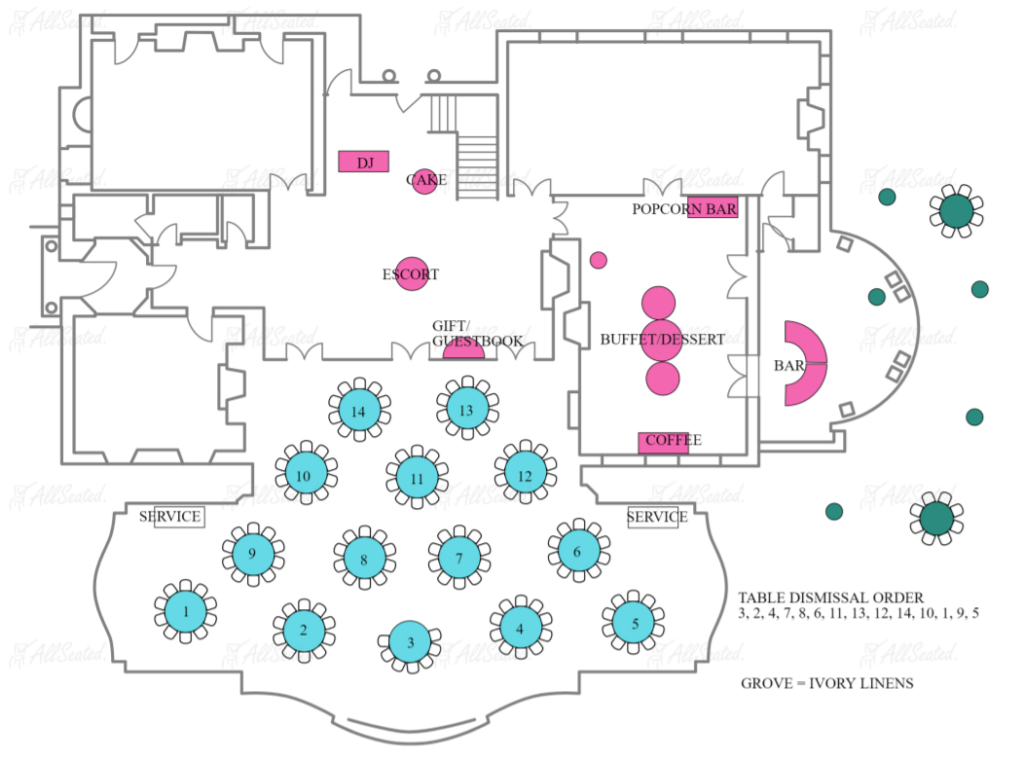
For this Woodend wedding reception, I just want to point out that after all the guests picked up their escort cards and sat for dinner, we removed that table; as it was placed in the middle of the dance floor. Everything else remained all night long.
You can look back at our other 2019 posts about wedding ceremonies, head tables, wedding stationery, the jewelry, the bridesmaid attire, men’s attire, shoes, cakes, bouquets and a data-driven analysis.
And if you are looking for more wedding reception or wedding venue inspiration, take a trip down memory lane with our 2018 wedding receptions, our 2017 wedding venues, our 2016 wedding venues and our 2015 wedding venues.



