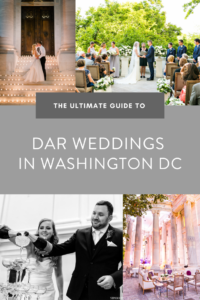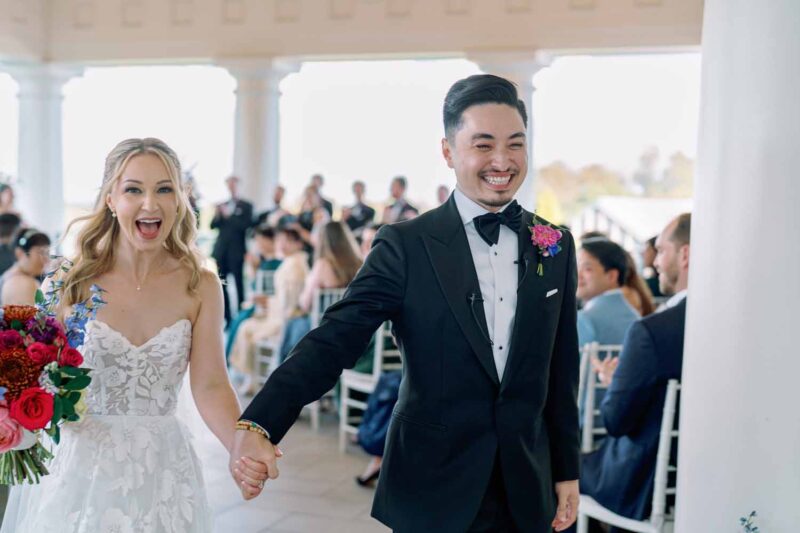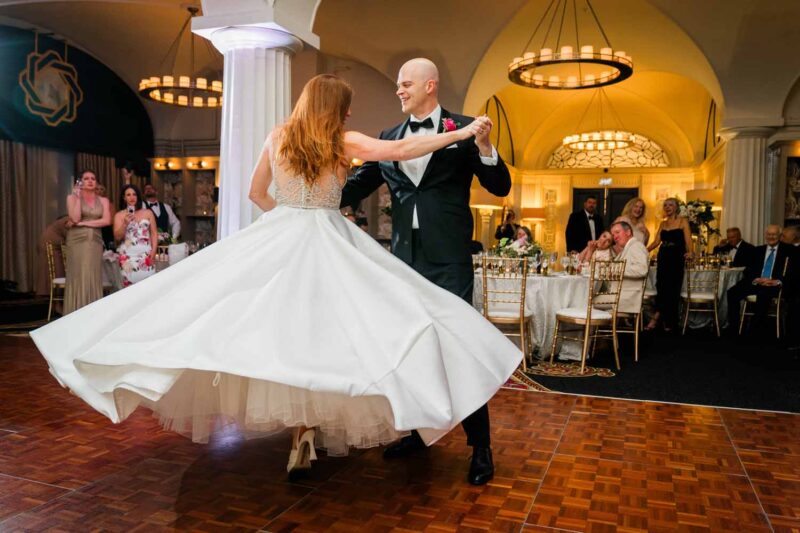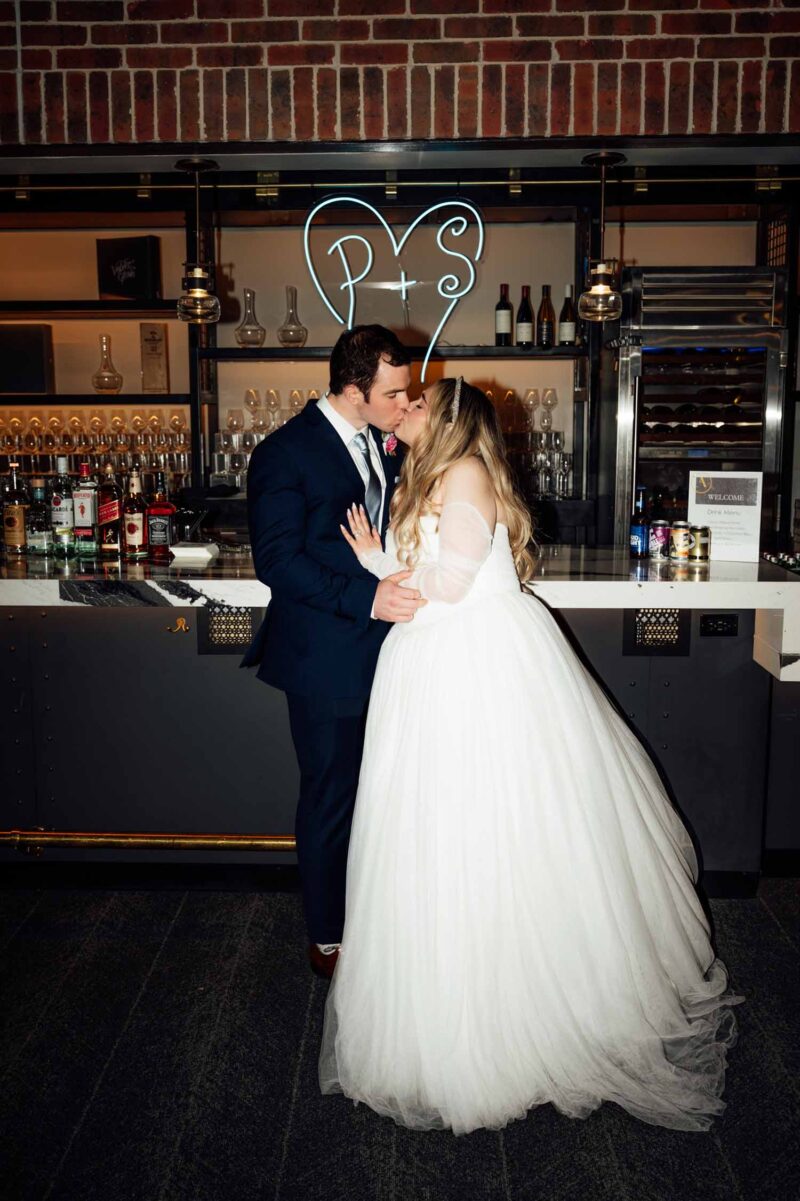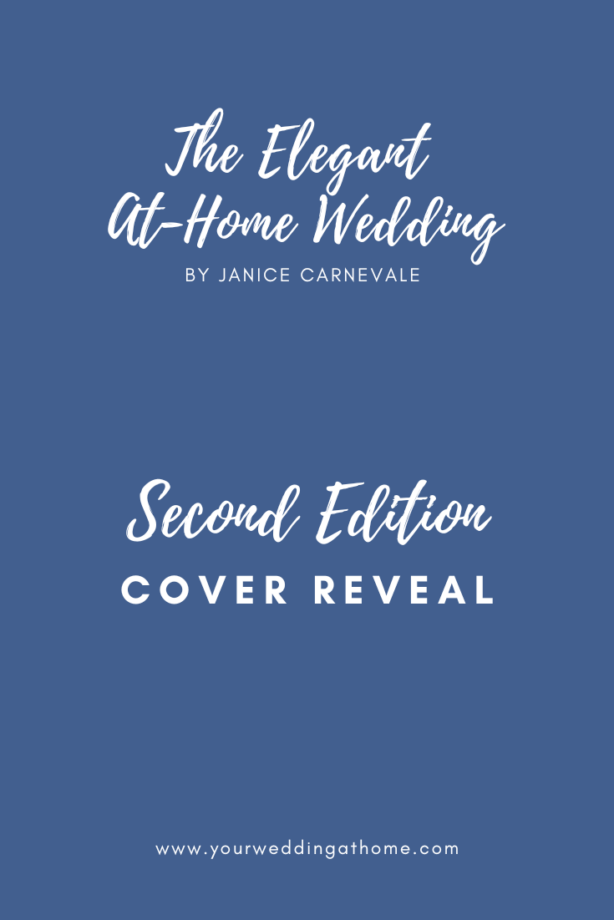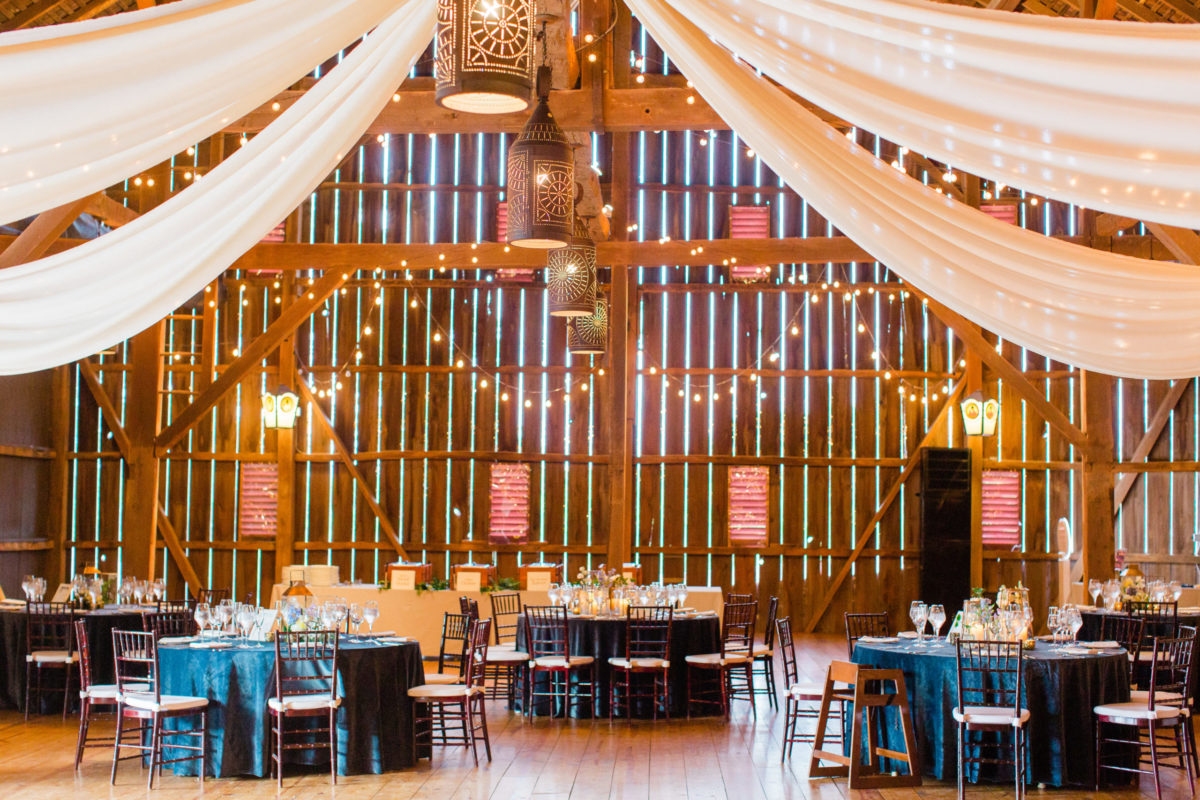
Riverside on the Potomac Wedding Floor Plans
We work on Riverside on the Potomac weddings a lot. An average of once a year – which is a lot for us, since we plan and coordinate about 16-18 weddings per year and there are about 300 venues in the overall DC area! So we have created our fair share of Riverside on the Potomac wedding floor plans. So, we thought we would share them with you in case you need inspiration or assistance with your Riverside on the Potomac wedding floor plan! The wedding floor plans below are shown from our most recent back to our first wedding at ROTP in 2013!
274 Wedding Guests
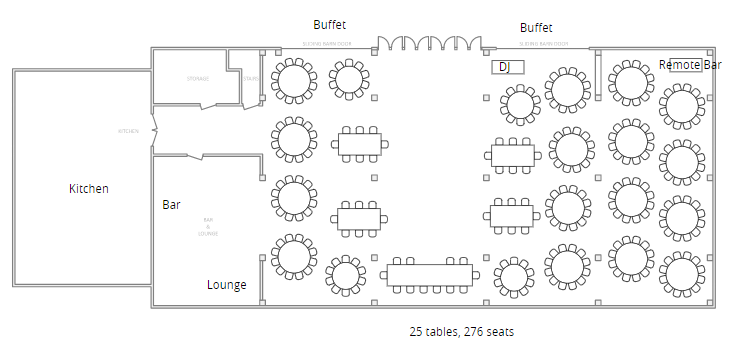
Above: Our only 2022 wedding at Riverside on the Potomac. This sweet couple invited 300 guests to their wedding, and I swore up and down to them that we would probably be around 225 in the end. They would up with 274 affirmative RSVPs! I swear if there were any more, we would have had to go back to the Long Gallery after dinner for dancing and dessert. This worked out great. Yes, I am a layout genius. However, the lines at the bathrooms were long all night with this many people, so next time I would rent an additional restroom trailer. And if we had been in poor weather, the only real option is the ceremony in the big barn followed by cocktails in the Long Gallery while the big barn is reset. Splitting the Long Gallery porch and barn is not feasible with so many people.
107 Wedding Guests
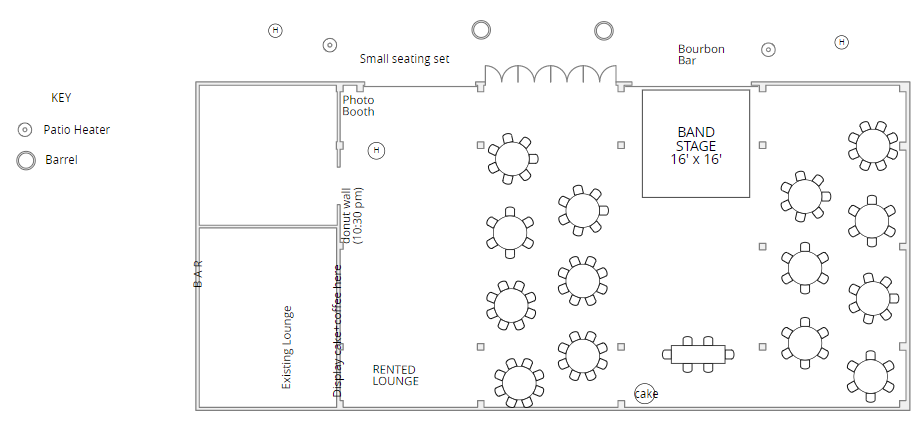
Above: My first time putting the band on a stage at Riverside on the Potomac was at this 2021 wedding. Suzi and Travis have newer neighbors now, and so the speakers must be on the same side as the doors, and must face the opposite wall. Below: the same wedding. Check out all their ROTP wedding pics.
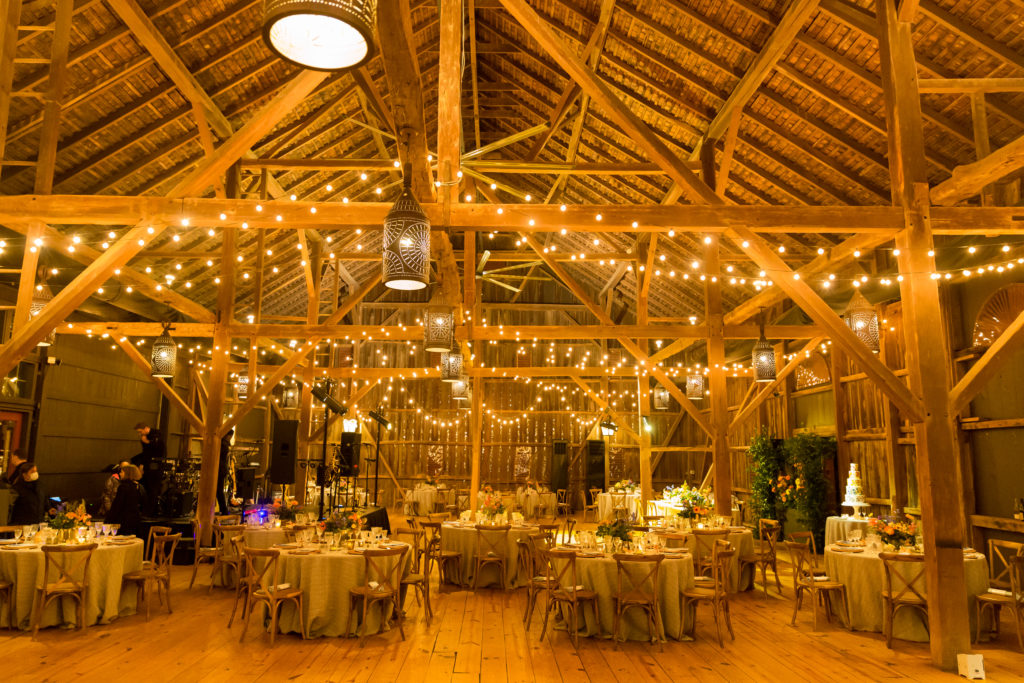
101 Wedding Guests
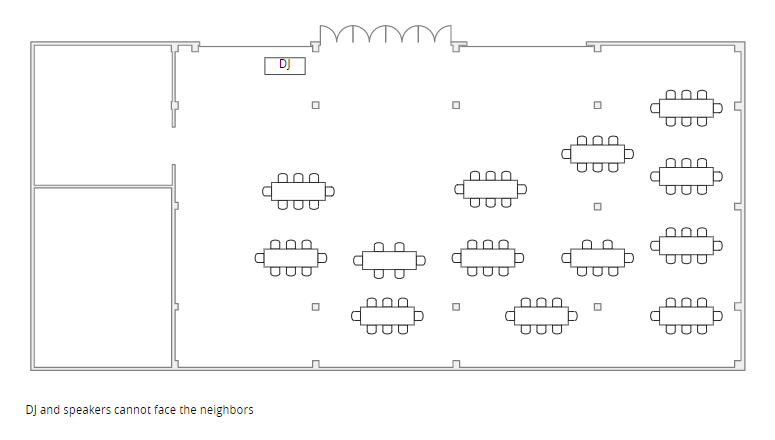
Above: By this 2019 wedding, we got the permanent bar and lounge, thank goodness! Here we used all farm tables for the guest seating.
75 Wedding Guests
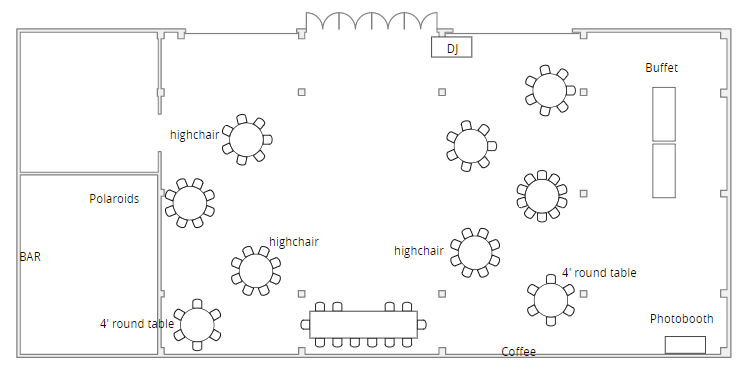
Above: Another great 2019 wedding where we had a lot of space to spread out! Below: from the same wedding. Click to see their gorgeous Riverside wedding photos.
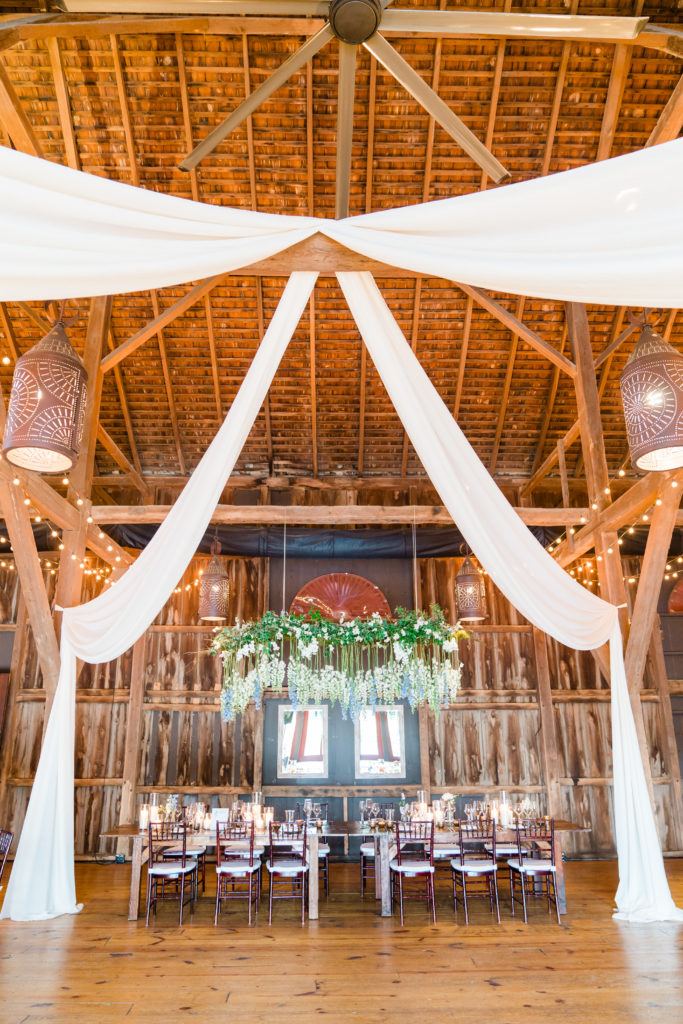
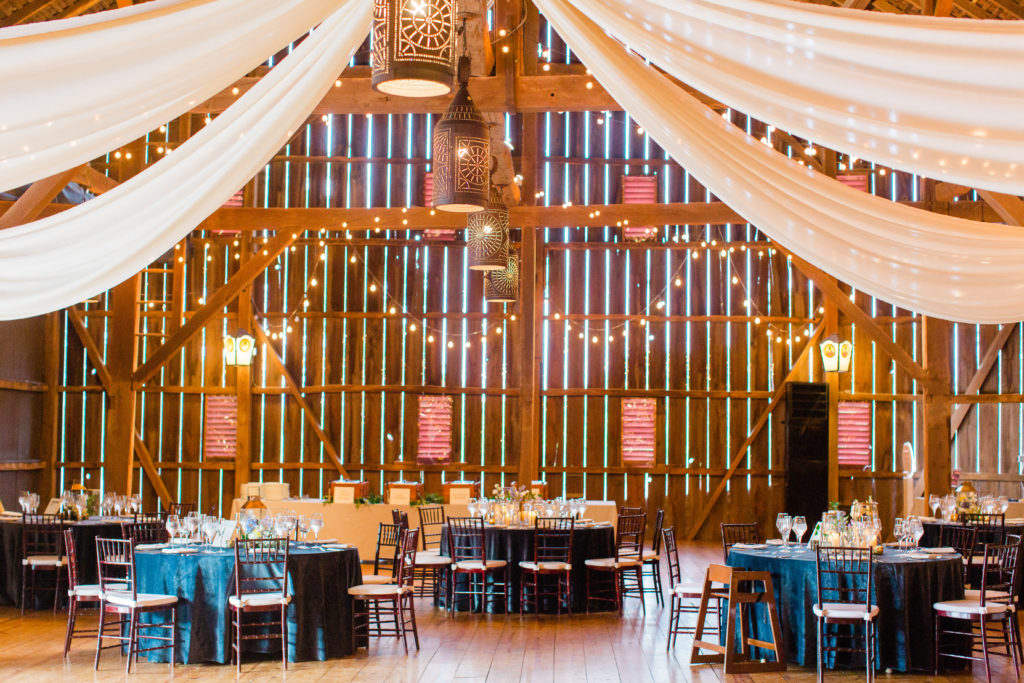
203 Wedding Guests
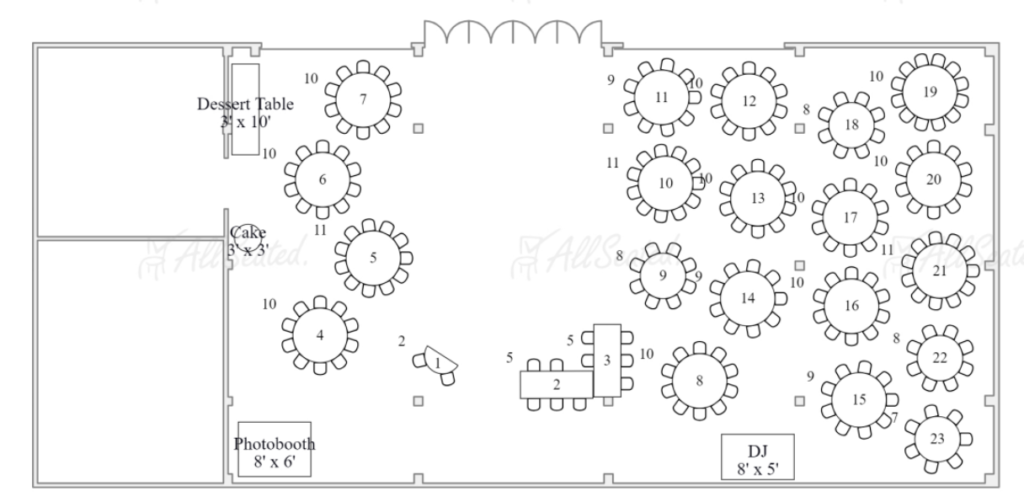
Above: Our first of three weddings at Riverside on the Potomac in 2019. Below is from the same wedding.
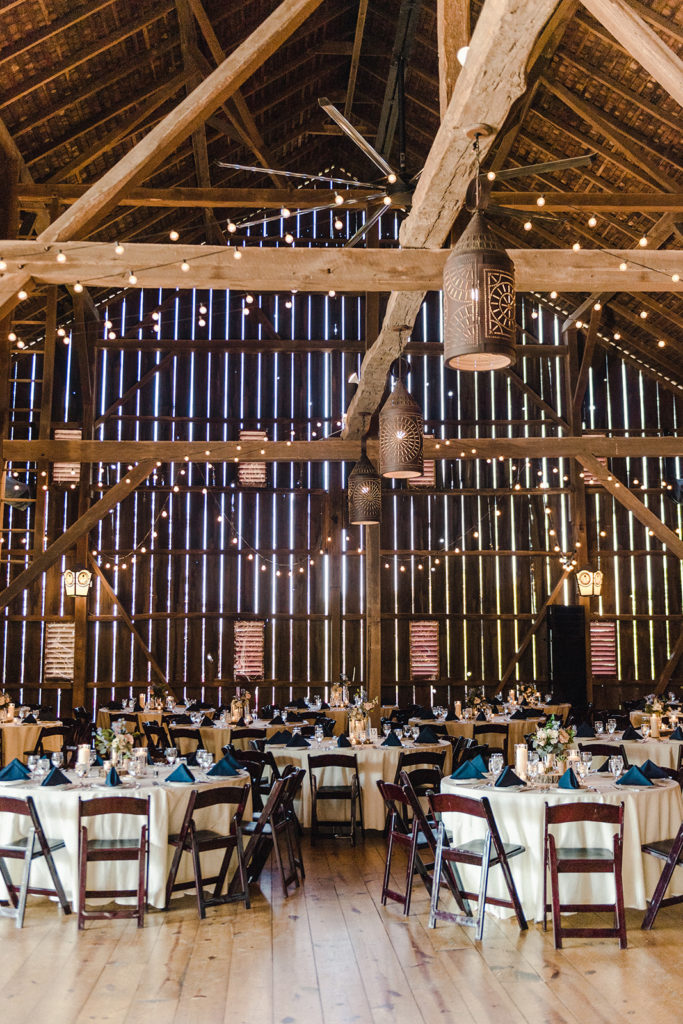
Riverside on the Potomac Floor Plans – before current renovations
I’ll mention this again below, but Suzi and Travis have consistently reinvested in Riverside on the Potomac, making it a bigger and better wedding venue year after year. All the while not raising their rates. They are amazing venue owners to work with.
115 Wedding Guests
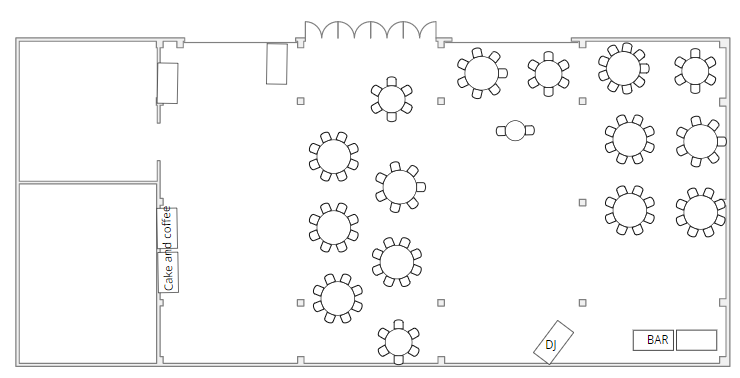
Above: This wedding was in 2017, before Suzi and Travis installed the lounge and the bar on the left side of the diagram. Thankfully we got the columns noted on the floorplan template here! Below is from the same wedding. This sweet couple had a rainy day, so we actually decided to move the cocktail hour to be the first part of the day, and then did the ceremony afterwards, once the weather had passed.
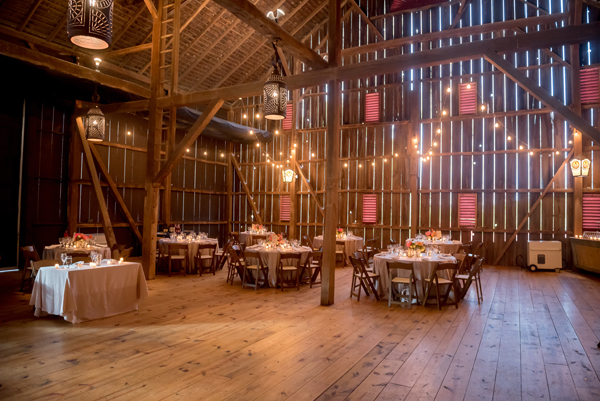
203 Wedding Guests
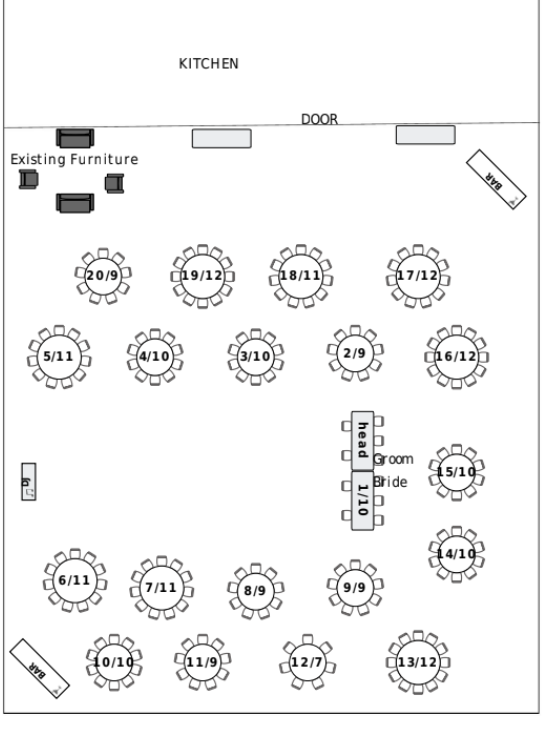
Above: A 2016 wedding at Riverside on the Potomac. At this wedding, I learned the VERY hard way that we cannot fit columns (or rows, depending on how you look at the diagram) of 5 tables in the barn at this wedding. We scrambled hard to rearrange the tables and keep the VIPs close to the head table. It was not my best moment. Below is from the same wedding.
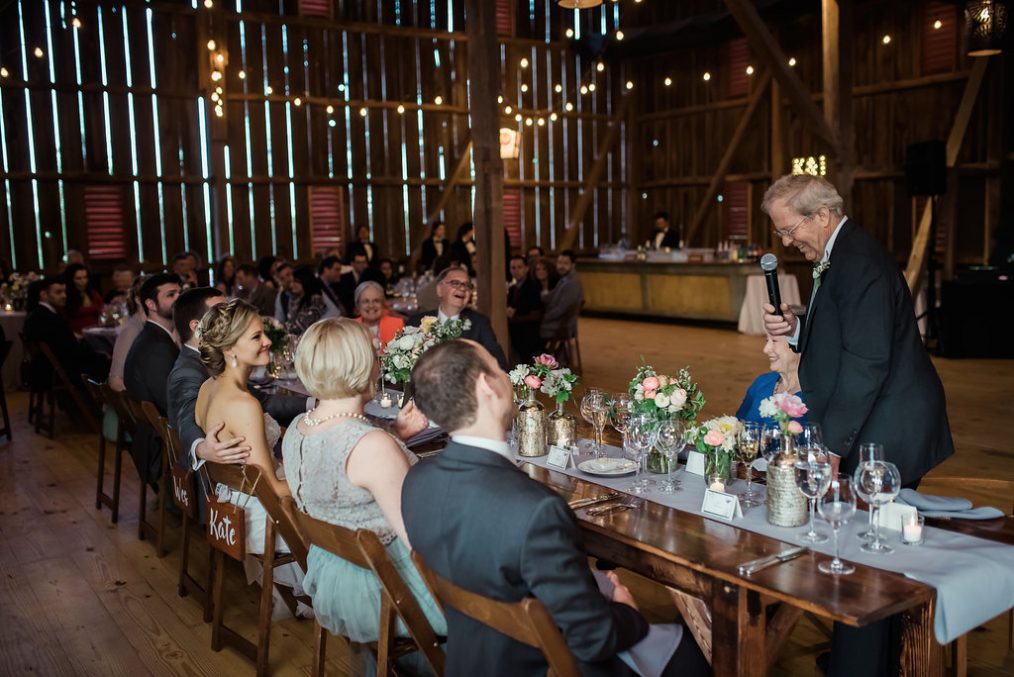
148 Wedding Guests
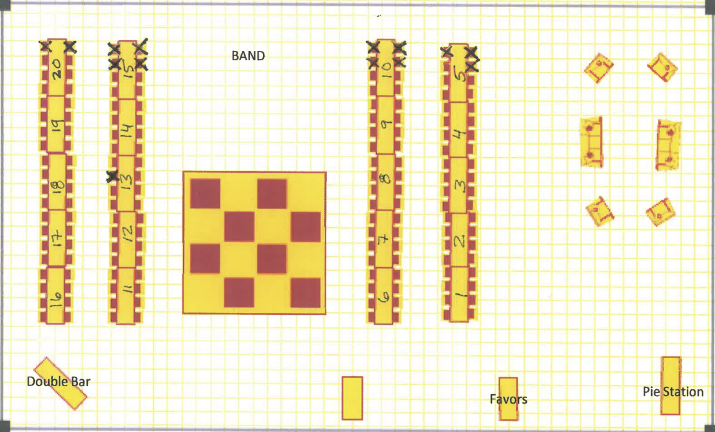
Above: This is from my first wedding at Riverside on the Potomac, in June of 2013. I don’t even remember how I generated this floor plan. We booked it about 7 months prior, when there was snow on the ground, no floors in the barn, and “collectibles” piled up to the ceiling. But Suzi had a vision, and we believed in her. In this era, we had to rent a restroom trailer. Suzi and Travis have made so many incredible improvements to the property over the last almost-decade. Below: from the same wedding.
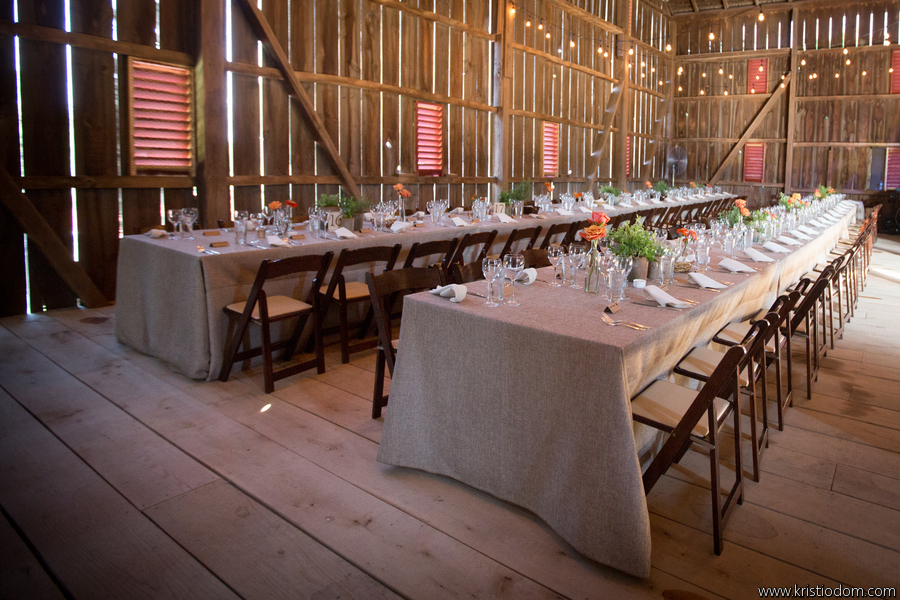
Do you have lingering questions about how many people fit at a wedding reception dinner table? I have a PDF for that: <want more info? buy here!>
Interested in more wedding advice and tips like this? I’ve got your back. Here is the ultimate guide to wedding hotel room blocks, how to write your own wedding ceremony script, and how to properly set your wedding dinner tables. Oh, and every hotel option in Loudoun County. And of course The Ultimate Guide to Outdoor Wedding Venues in Virginia.
Contact me if you have any questions about weddings at Riverside on the Potomac. Or fill out this form if you’d like me to create a sample wedding budget for you.



